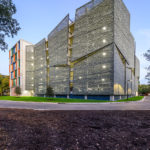
Just east of the new Milwaukee Bucks Arena, the new $36.4 million Milwaukee Bucks Entertainment Block will connect the Arena and Old World 3rd Street and function as an indoor/outdoor social space, anchoring a larger mixed-use development in downtown Milwaukee. Featuring dining, entertainment, and retail along with open spaces, the Entertainment Block will provide year-round […]
The Ward Parkway Center Restaurant Pavilion is a 22,235 square-foot pedestrian pavilion that features a restaurant complex adjacent to the existing Ward Parkway Center in Kansas City, Missouri. Structurflex designed, engineered, fabricated, and installed an ETFE canopy structure to cover the pavilion and provide guests with a comfortable and enjoyable experience in a variety of […]
The Mid-American Energy Stage formerly known as the Fairview Stage is the most recent addition to the Iowa State Fair Grounds in Des Moines, Iowa. This unique outdoor performance venue used inventive geometry to accentuate the canopy that protects the performers. The structure reaches out across like wings protecting the audience from the Western sun […]
Spectacular al fresco canopy for picturesque lakeside venue
Tree-friendly canopy for the busiest restaurant in town
Hotel tops off roof terrace with an elegant Structurflex cover
An exhibition hall that enhances the neighborhood
The five-story, 60’s era West Hills Medical Office Building in Los Angeles was due for an exterior facelift. A complete exterior renovation by Michael W. Folonis Architects revealed that water infiltration had caused structural damage to the existing horizontal plaster awnings; removing them was a costly process that consumed much of the project budget. This […]

We are pleased to have collaborated with KieranTimberlake and the outfit of a parking structure on the Rice University Campus. In their blog post, they describe the concepts they employed to create an iconic sculptural element. For more details see the KieranTimberlake blog post.