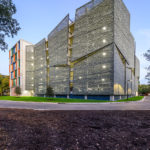
Structurflex tensile structures offer creative, economical solutions for architects and designers. The inherent flexibility of fabric architecture, combined with its environmental benefits and ability to satisfy LEED requirements, allowing you to realize unique designs that can withstand a variety of climate conditions.
Structurflex structures:
We’re proud to have worked with many architecture and design firms, including:
360 Architects (HOK)
Adams & Associates Architecture
Alex Ross & Associates
Anibal Coutinho
Anish Kapoor
Arai Jackson Architects
Architecture Workshop
Beyer Blinder Belle
Bialosky + Partners
Blumotif
BNIM
Brewer Davidson
Chibnell Swann Architects
Copeland Architects
Crawford Architects
Creative Machines
Creative Spaces
Fentness
Field Paoli
Foit Albert & Associates
Frank Silkwood
Fritz Bailey Architects
FTL Studio
Gensler
Gould Evans Architecture
Greg Noble Architects
HDR Architects
Hoefer Wysocki
HOK
Jackson Architecture
Jasmax
Kieran Timberlake
Loewenberg Architects
Michael W. Folonis Architects
Moody Nolan Architects
Morphosis
Ngati Whatua o Orakei
Oppenheim Architecture
Opus Architects
PAGE
Perkins + Will
Populous
Praxis 3
RDG
RevelArchi
RMTA
Rossetti
RSP Architects, Planners & Engineers
Sasaki
SBH Architect
SOM
Space Architects
Steinberg Dickey Collaborative, LLP
Stevenson & Turner
Structure Design
Surber, Barber & Hertlein Architects
TOA Architects
Toshiko Mori Architect
Werner Sobek
Wilmotte & Associes
Zimmer Gunsul Frasca Architects LLP
The five-story, 60’s era West Hills Medical Office Building in Los Angeles was due for an exterior facelift. A complete exterior renovation by Michael W. Folonis Architects revealed that water infiltration had caused structural damage to the existing horizontal plaster awnings; removing them was a costly process that consumed much of the project budget. This […]

We are pleased to have collaborated with KieranTimberlake and the outfit of a parking structure on the Rice University Campus. In their blog post, they describe the concepts they employed to create an iconic sculptural element. For more details see the KieranTimberlake blog post.