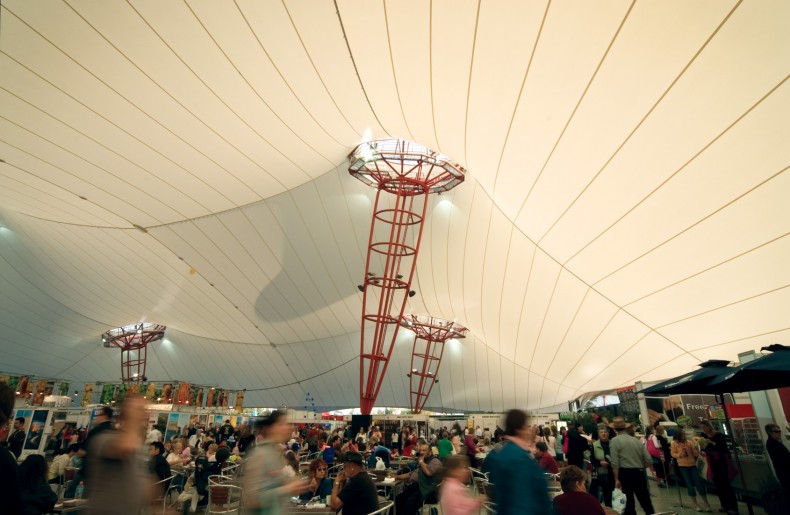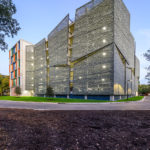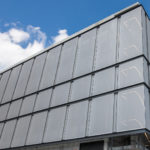

A 27-METRE high big-top was unveiled at the redeveloped Royal Melbourne Showgrounds yesterday, and will house fruit, meat and vegetable displays during the show.
The $2 million Grand Pavilion, has a -coated-PES roof designed to last 20 years, and will be available for hire for concerts, shows and other events.
Its architect, Daryl Jackson, said yesterday that the structure was a much-needed addition to the showgrounds. Until now “there was nowhere for people to shelter . . . in the grandstands people used to sit and huddle”, he said.
The Grand Pavilion is one of the final projects in the $108 million redevelopment of the 27-hectare showgrounds.
The “Pie in the Sky”, well known as a meeting point for lost children and their families, was put back on its perch this week. A 4300-seat arena was revealed in April and will be used for horse competitions and entertainment during the show. The Town Square Pavilion, the new headquarters of the Royal Agricultural Society, is yet to be finished and the heritage-listed public stand is still being renovated.
The Government expects all work to be completed in time for this year’s show starting on September 21. The future of land on the showgrounds’ western side, near Langs Road, has not been finalised. Land on the eastern side, near Epsom Road, will be developed for commercial or retail use.

We are pleased to have collaborated with KieranTimberlake and the outfit of a parking structure on the Rice University Campus. In their blog post, they describe the concepts they employed to create an iconic sculptural element. For more details see the KieranTimberlake blog post.

While tensile fabric has several distinct advantages over more traditional materials like glass, one of the most important may be its ability to withstand severe weather events. Our tensile structures and tensile facades in Miami, Jacksonville, Houston, Fort Worth, Waco, and Atlanta did not sustain any damage or require any repair despite enduring events ranging […]