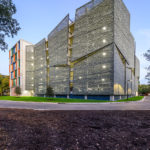
A uniquely designed, 1,994-car parking garage on an innovative corporate campus required a canopy that could measure up. Structurflex engineered a canopy that connects two 60-foot parking bays and reduces rainfall on the lower plaza areas, which serve as outdoor courtyards and recreational areas. The canopy adds another architectural design element to the garage and […]
Daily’s Place is a two-pronged project that consists of an amphitheater and an indoor football practice field, both connected to EverBank Field football stadium in Jacksonville, Florida. The first phase is the Daily’s Place “flex field,” a 94,000 square-foot indoor practice area for the Jacksonville Jaguars football team. The flex field includes a regulation-sized football […]
Sculptural shelter adds unique beauty to business park
ETFE cover for Reno’s new entertainment district
Tree-friendly canopy for the busiest restaurant in town
Architectural passenger shelter for expanded transit system
Comfortable al fresco dining for Auckland’s favorite seafood experience
The five-story, 60’s era West Hills Medical Office Building in Los Angeles was due for an exterior facelift. A complete exterior renovation by Michael W. Folonis Architects revealed that water infiltration had caused structural damage to the existing horizontal plaster awnings; removing them was a costly process that consumed much of the project budget. This […]

We are pleased to have collaborated with KieranTimberlake and the outfit of a parking structure on the Rice University Campus. In their blog post, they describe the concepts they employed to create an iconic sculptural element. For more details see the KieranTimberlake blog post.