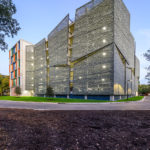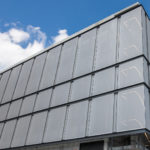
Panorama Tower is a mixed-use, 85-story skyscraper with luxury apartment rentals in downtown Miami. At 85 stories, it is currently the tallest building in both Miami and the state of Florida. In keeping with the resident-focused, high-end amenities offered to residents, Structurflex was engaged to design, engineer, fabricate and install a modern, translucent canopy to […]
Initially developed for the 2011 Rugby World Cup, the Cloud is a semi-permanent, multi-purpose event and exhibition structure on Queen’s Wharf in Auckland, New Zealand. Almost 600 feet long, the Cloud can accommodate up to 6,000 people. To bring the architects’ designs for the final form of the structure to life, we created a series […]

We are pleased to have collaborated with KieranTimberlake and the outfit of a parking structure on the Rice University Campus. In their blog post, they describe the concepts they employed to create an iconic sculptural element. For more details see the KieranTimberlake blog post.

While tensile fabric has several distinct advantages over more traditional materials like glass, one of the most important may be its ability to withstand severe weather events. Our tensile structures and tensile facades in Miami, Jacksonville, Houston, Fort Worth, Waco, and Atlanta did not sustain any damage or require any repair despite enduring events ranging […]