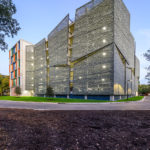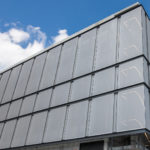
A uniquely designed, 1,994-car parking garage on an innovative corporate campus required a canopy that could measure up. Structurflex engineered a canopy that connects two 60-foot parking bays and reduces rainfall on the lower plaza areas, which serve as outdoor courtyards and recreational areas. The canopy adds another architectural design element to the garage and […]
Photography Credit: C&S Companies / Project Designer As part of the $20 million terminal expansion and renovation at Ithaca Tompkins Regional Airport, Structurflex designed, engineered and installed an 11,700 square-foot canopy for the exterior passenger drop-off and pick-up areas. We used an ETFE with a silver frit, which filters out ultraviolet rays and reduces solar […]
Photography: C&S Companies / Project Designer Structurflex was brought in by the project architect to design, engineer, and install a clear ETFE canopy for the Syracuse Hancock International Airport passenger terminal as part of a landmark $45 million renovation and upgrade. The 11,250 square-foot canopy has a straightforward single-slope roof pitch; small stainless steel cables […]
Panorama Tower is a mixed-use, 85-story skyscraper with luxury apartment rentals in downtown Miami. At 85 stories, it is currently the tallest building in both Miami and the state of Florida. In keeping with the resident-focused, high-end amenities offered to residents, Structurflex was engaged to design, engineer, fabricate and install a modern, translucent canopy to […]
Just east of the new Milwaukee Bucks Arena, the new $36.4 million Milwaukee Bucks Entertainment Block will connect the Arena and Old World 3rd Street and function as an indoor/outdoor social space, anchoring a larger mixed-use development in downtown Milwaukee. Featuring dining, entertainment, and retail along with open spaces, the Entertainment Block will provide year-round […]
The Ward Parkway Center Restaurant Pavilion is a 22,235 square-foot pedestrian pavilion that features a restaurant complex adjacent to the existing Ward Parkway Center in Kansas City, Missouri. Structurflex designed, engineered, fabricated, and installed an ETFE canopy structure to cover the pavilion and provide guests with a comfortable and enjoyable experience in a variety of […]
The Power & Light Entertainment District in downtown Kansas City, Missouri is home to three Structurflex projects: the KC Live! Roof, Elements Courtyard canopy, and the P&L District towers facade. For the the roof over the outdoor KC Live! entertainment venue, Structurflex designed and developed the first single-layer ETFE tension membrane structure in North America. […]
Initially developed for the 2011 Rugby World Cup, the Cloud is a semi-permanent, multi-purpose event and exhibition structure on Queen’s Wharf in Auckland, New Zealand. Almost 600 feet long, the Cloud can accommodate up to 6,000 people. To bring the architects’ designs for the final form of the structure to life, we created a series […]
Sculptural shelter adds unique beauty to business park

We are pleased to have collaborated with KieranTimberlake and the outfit of a parking structure on the Rice University Campus. In their blog post, they describe the concepts they employed to create an iconic sculptural element. For more details see the KieranTimberlake blog post.

While tensile fabric has several distinct advantages over more traditional materials like glass, one of the most important may be its ability to withstand severe weather events. Our tensile structures and tensile facades in Miami, Jacksonville, Houston, Fort Worth, Waco, and Atlanta did not sustain any damage or require any repair despite enduring events ranging […]