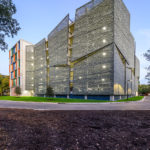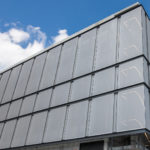
Renderings & Photos courtesy of CBTWO Architects Sited at Salem, Oregon’s city-owned Riverfront Park, the Salem Rotary Amphitheater is a privately designed and constructed multi-purpose amphitheater that honors the service of the Rotary Club of Salem and the history of the Native American Kalapuya who lived on the land that is now the amphitheater site. […]
Naenae Bowling Club was designed to be a multi-purpose site that could accommodate multiple uses from lawn bowls to concerts and other community events. To make this a reality, we fabricated and installed a 27,000 square foot tensile membrane structure that incorporates a four-arch support system and a fabric structure that provides a clear span […]
The Power & Light Entertainment District in downtown Kansas City, Missouri is home to three Structurflex projects: the KC Live! Roof, Elements Courtyard canopy, and the P&L District towers facade. For the the roof over the outdoor KC Live! entertainment venue, Structurflex designed and developed the first single-layer ETFE tension membrane structure in North America. […]
Initially developed for the 2011 Rugby World Cup, the Cloud is a semi-permanent, multi-purpose event and exhibition structure on Queen’s Wharf in Auckland, New Zealand. Almost 600 feet long, the Cloud can accommodate up to 6,000 people. To bring the architects’ designs for the final form of the structure to life, we created a series […]
To be able to host the opening ceremony and first game of the 2014 FIFA World Cup, the Arena Corinthians in Sao Paulo, Brazil needed to add over 16,000 seats. Structurflex fabricated and installed a coated PES membrane ceiling above the stands and below the stadium roof, to protect those seats from heat and direct […]
Spectacular al fresco canopy for picturesque lakeside venue
Spectacular lighting effects for world-class entertainment arena
Commuter shelter for new transport initiative

We are pleased to have collaborated with KieranTimberlake and the outfit of a parking structure on the Rice University Campus. In their blog post, they describe the concepts they employed to create an iconic sculptural element. For more details see the KieranTimberlake blog post.

While tensile fabric has several distinct advantages over more traditional materials like glass, one of the most important may be its ability to withstand severe weather events. Our tensile structures and tensile facades in Miami, Jacksonville, Houston, Fort Worth, Waco, and Atlanta did not sustain any damage or require any repair despite enduring events ranging […]