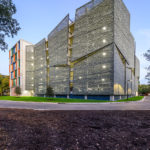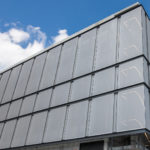
For the Honolulu Rail Transit light metro system, Structurflex fabricated and installed two tensile membrane canopies totaling nearly 10,000 square feet at Middle Street Station in Honolulu. The canopies were designed to represent the sails of Hōkūleʻa, the renowned replica of traditional Polynesian voyaging canoes and symbol of Hawaii. The 50-foot station platform presented a […]
A uniquely designed, 1,994-car parking garage on an innovative corporate campus required a canopy that could measure up. Structurflex engineered a canopy that connects two 60-foot parking bays and reduces rainfall on the lower plaza areas, which serve as outdoor courtyards and recreational areas. The canopy adds another architectural design element to the garage and […]
For the Honolulu Rail Transit light metro system, Structurflex fabricated and installed tensile membrane canopies at three of the stations that make up the Farrington segment of the line: Hōʻaeʻae, Pouhala, and Hālaulani. Eight PTFE canopies totaling 32,000 square feet were installed on the route parallel to the Farrington Highway on the west side of […]
Renderings & Photos courtesy of CBTWO Architects Sited at Salem, Oregon’s city-owned Riverfront Park, the Salem Rotary Amphitheater is a privately designed and constructed multi-purpose amphitheater that honors the service of the Rotary Club of Salem and the history of the Native American Kalapuya who lived on the land that is now the amphitheater site. […]
Photography Credit: C&S Companies / Project Designer As part of the $20 million terminal expansion and renovation at Ithaca Tompkins Regional Airport, Structurflex designed, engineered and installed an 11,700 square-foot canopy for the exterior passenger drop-off and pick-up areas. We used an ETFE with a silver frit, which filters out ultraviolet rays and reduces solar […]
Photography: C&S Companies / Project Designer Structurflex was brought in by the project architect to design, engineer, and install a clear ETFE canopy for the Syracuse Hancock International Airport passenger terminal as part of a landmark $45 million renovation and upgrade. The 11,250 square-foot canopy has a straightforward single-slope roof pitch; small stainless steel cables […]

We are pleased to have collaborated with KieranTimberlake and the outfit of a parking structure on the Rice University Campus. In their blog post, they describe the concepts they employed to create an iconic sculptural element. For more details see the KieranTimberlake blog post.

While tensile fabric has several distinct advantages over more traditional materials like glass, one of the most important may be its ability to withstand severe weather events. Our tensile structures and tensile facades in Miami, Jacksonville, Houston, Fort Worth, Waco, and Atlanta did not sustain any damage or require any repair despite enduring events ranging […]