
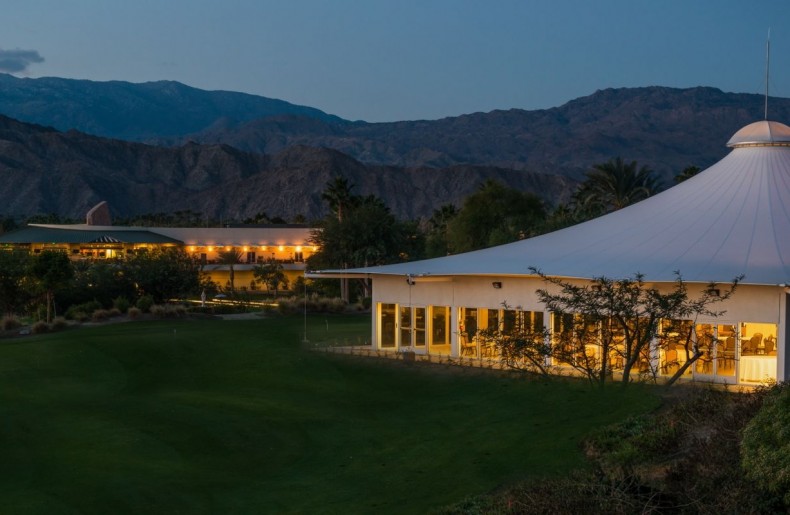
The article highlights the unique challenges Structurflex was faced with, in particular a tight timeline and a very constrained site. The result of their hard work and precise project management was a climate controlled outdoor pavilion that is used as a dining, event and reception space.
Structurflex had previously completed work for the Indian Wells Tennis Garden, which was well received and resulted in creative freedom for this event space.
Read the Indian Wells Golf Resort case study here.
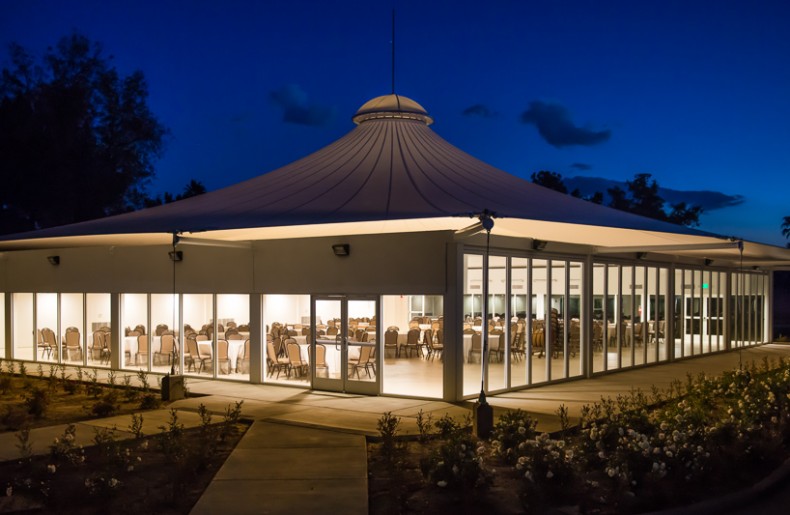
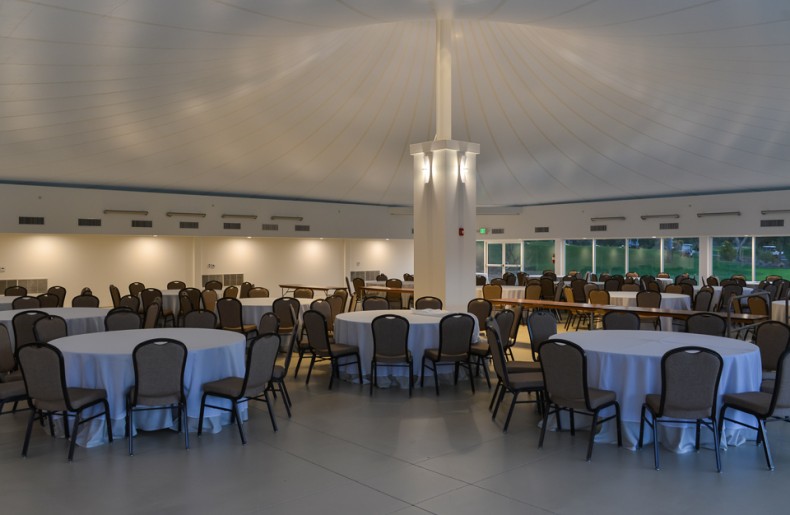
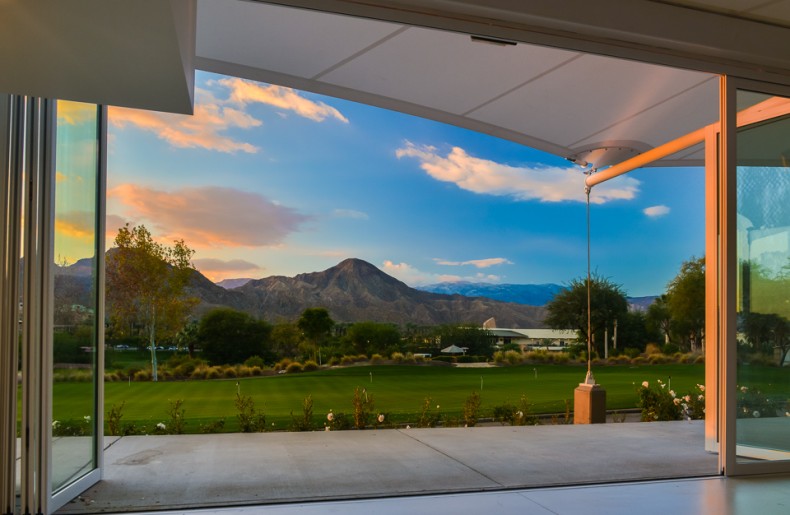
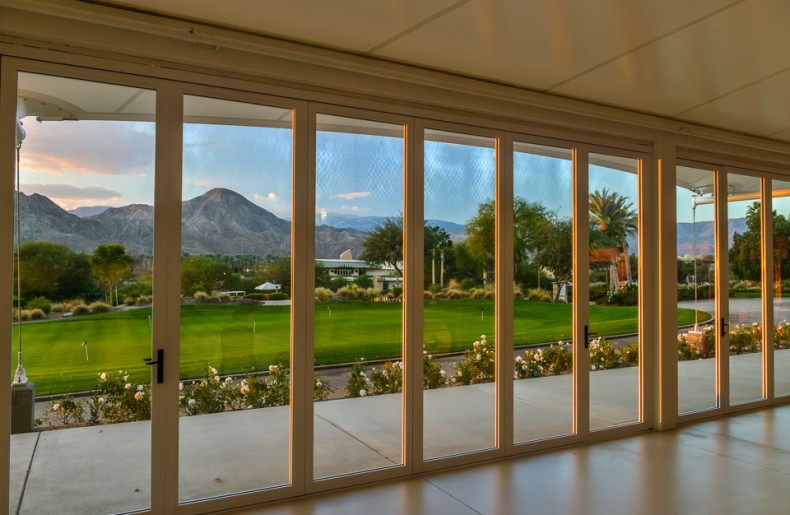
The five-story, 60’s era West Hills Medical Office Building in Los Angeles was due for an exterior facelift. A complete exterior renovation by Michael W. Folonis Architects revealed that water infiltration had caused structural damage to the existing horizontal plaster awnings; removing them was a costly process that consumed much of the project budget. This […]
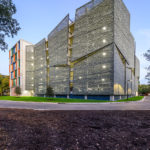
We are pleased to have collaborated with KieranTimberlake and the outfit of a parking structure on the Rice University Campus. In their blog post, they describe the concepts they employed to create an iconic sculptural element. For more details see the KieranTimberlake blog post.