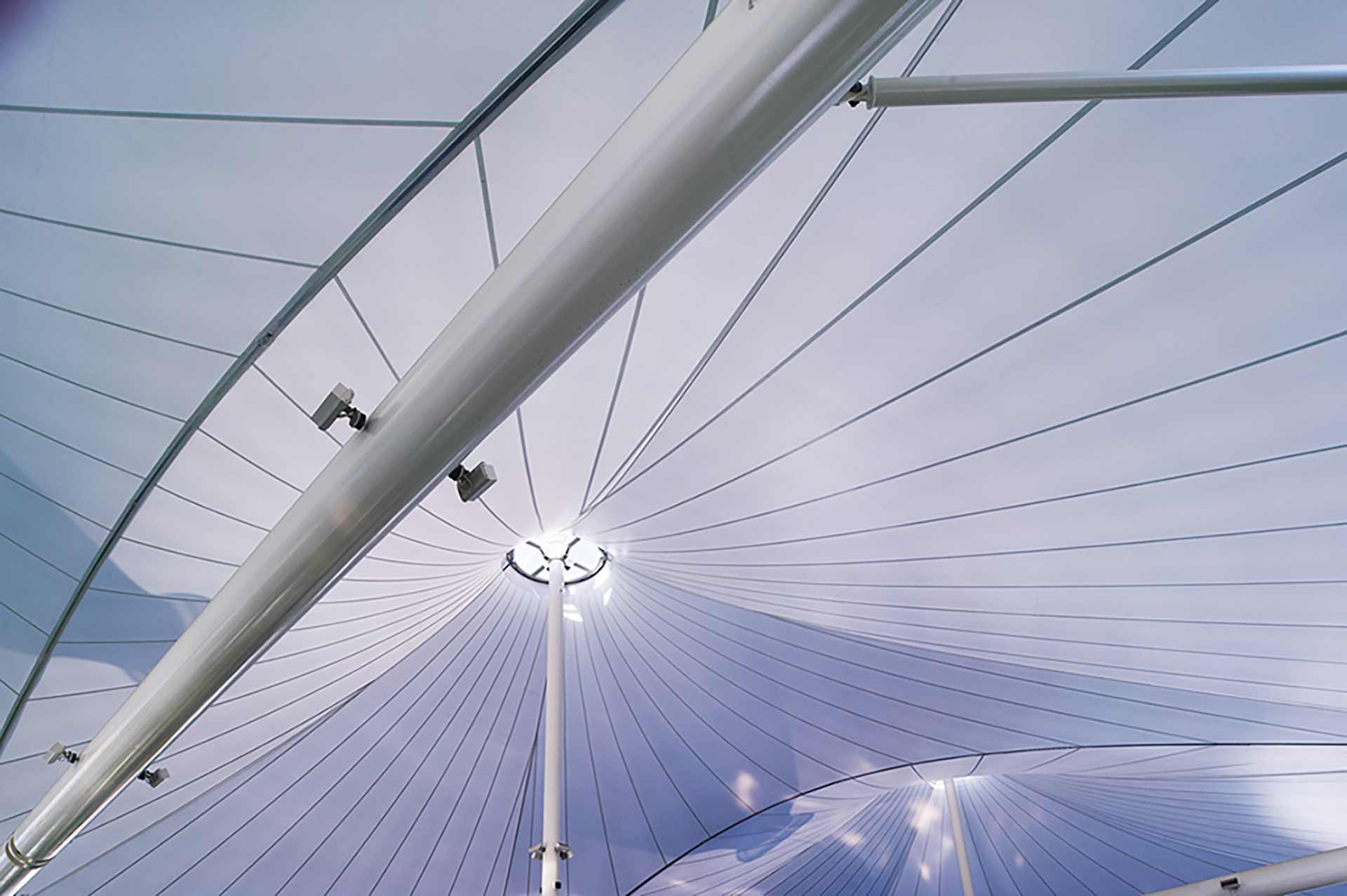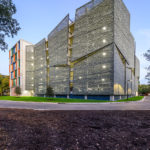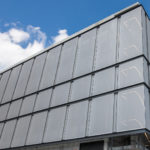

The Indian Wells Tennis Garden pavilion started as napkin sketches. Structurflex stepped up to the challenge of transforming hand-drawn concepts into a tangible, breathtaking structure that’s as functional as it is beautiful.
Indian Wells Tennis Garden is a full-service tennis club, and is home to the third-largest tennis stadium in the world. It hosts the BNP Paribas Open, which is the world’s fifth-largest tennis tournament.
The main challenge of the project was transforming three conceptual sketches into an actual shade structure that met the architect’s vision. The Indian Wells Tennis Garden’s location near Palm Springs, California presents unique desert weather challenges because it’s sunny an average of 350 days a year. The owner wanted a lightweight structure that would have little impact on the site, and it also had to be completed before the annual tennis tournament.
Structurflex produced the engineering documents for the design, and we used single tube sections for support, rather than complex trusses that would detract from the clean simplicity the architect envisioned. We completed the canopy on time, and we exceeded everyone’s expectations.

We are pleased to have collaborated with KieranTimberlake and the outfit of a parking structure on the Rice University Campus. In their blog post, they describe the concepts they employed to create an iconic sculptural element. For more details see the KieranTimberlake blog post.

While tensile fabric has several distinct advantages over more traditional materials like glass, one of the most important may be its ability to withstand severe weather events. Our tensile structures and tensile facades in Miami, Jacksonville, Houston, Fort Worth, Waco, and Atlanta did not sustain any damage or require any repair despite enduring events ranging […]