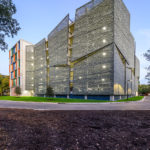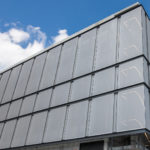

The second phase of Daily’s Place in Jacksonville, Florida is now complete: a 94,000 square-
foot indoor practice “flex field.” The flex field includes a regulation-sized football field that will
make it possible for the Jacksonville Jaguars football team to practice on the field year-round.
Five cameras are installed throughout so the team can film practices, and the facility
temperature can be maintained at 75 degrees. Four hangar-style doors (three on the south side
and one on the north side) allow the flex field to be opened up, including to provide additional
seating for the amphitheater. The facility is unique among football stadia in that the roof is
shared between the amphitheater and flex field, with an undulating design that adds visual
character.
Press
“Jaguars’ new indoor practice facility nearing completion,” The Florida Times-Union
“Jaguars Unveil New Indoor Practice Facility at Daily’s Place,” First Coast News
Architect of Record
Populous
Contractor
Hunt Construction Group

We are pleased to have collaborated with KieranTimberlake and the outfit of a parking structure on the Rice University Campus. In their blog post, they describe the concepts they employed to create an iconic sculptural element. For more details see the KieranTimberlake blog post.

While tensile fabric has several distinct advantages over more traditional materials like glass, one of the most important may be its ability to withstand severe weather events. Our tensile structures and tensile facades in Miami, Jacksonville, Houston, Fort Worth, Waco, and Atlanta did not sustain any damage or require any repair despite enduring events ranging […]