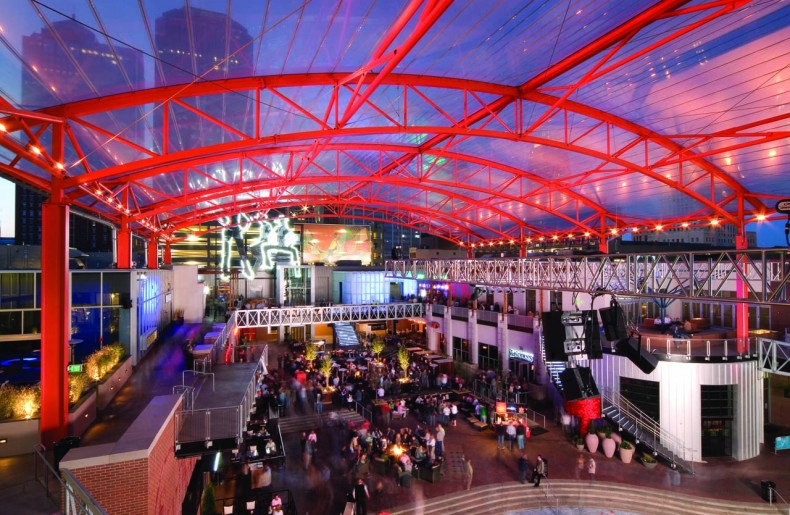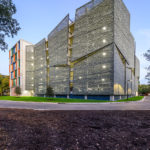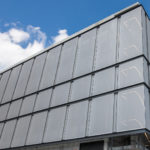

Structurflex wins Award of Excellence – Commercial Canopies
This is the first single-layer ETFE membrane system built in North America. It is a lightweight and semitransparent covering for an outdoor courtyard at Kansas City’s new mixed-use development known as the Power and Light District. The nine-block area is anchored by the “Live!” block and is covered by the ETFE membrane. This area is known as “Kansas City’s Living Room.” The canopy was designed and developed to provide protection from rain and snow, offer some shading and generally define the space. The original concept called for a glass roof; however, it greatly exceeded the project’s budget. A conventional steel canopy was then considered, but the large and heavy structure, coupled with a galvanized metal deck, would zap away the energy that the space was meant to generate. The client had obvious requirements for lightness and transparency. Structurflex proposed a turnkey system for the design, engineering, membrane, structure and construction of the canopy. Being able to offer both fabric and ETFE was a definite advantage and both options required less structure and, therefore, less cost than a glass or metal clad canopy.

We are pleased to have collaborated with KieranTimberlake and the outfit of a parking structure on the Rice University Campus. In their blog post, they describe the concepts they employed to create an iconic sculptural element. For more details see the KieranTimberlake blog post.

While tensile fabric has several distinct advantages over more traditional materials like glass, one of the most important may be its ability to withstand severe weather events. Our tensile structures and tensile facades in Miami, Jacksonville, Houston, Fort Worth, Waco, and Atlanta did not sustain any damage or require any repair despite enduring events ranging […]